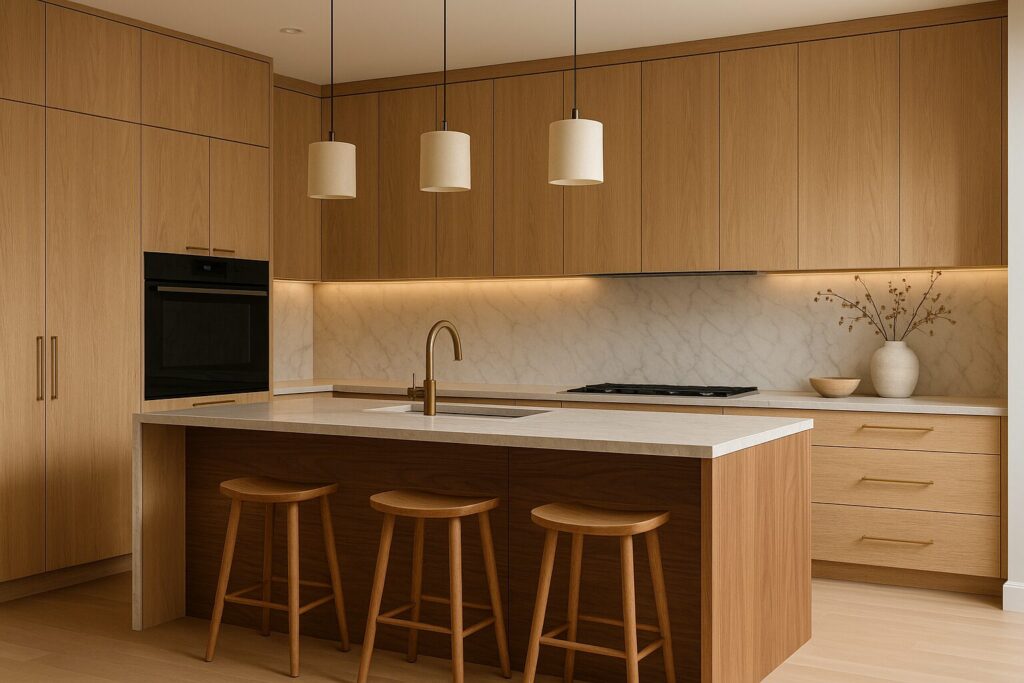Learning
Story

Two kinds of students exist. The first kind clicks around. They reach for menus, move windows by dragging, and type with long pauses between steps. The second kind barely touches … Read more

If Your Child Is Always Asking “Why,” Here’s What It Really Means for Their Brain Development
Ruth Ngodigha
There’s a moment nearly every parent knows. You’re folding laundry or making dinner when your child turns to you with yet another wide-eyed, insistent, “Why?” Why is the sky blue? … Read more

If couples had these 5 conversations early on, fewer relationships would fall apart quietly
Ruth Ngodigha
We tend to talk about relationships like they’re puzzles waiting to be solved, as if compatibility is a static fact, not a moving target. Find the right piece, the logic … Read more
Lifestyle

Kitchen as art: why bespoke kitchens are becoming the new status symbol in Toronto
Luxury no longer lives only in the living room. In today’s Toronto, the heartbeat of sophistication beats quietly behind the … Read more

How to Save Time Cooking Without Sacrificing Flavor
Cooking is meant to be a small pleasure. On busy evenings, it can feel like one more task squeezed between … Read more

How to Choose a Travel Agency for Adventure Travel
Adventure travel is now engaging an ever-increasing number of people searching for adventure, remote nature, and personal development. However, this … Read more

People who keep returning to Lake Texoma every summer usually share these 7 low-key traits
Every summer, like clockwork, you’ll see them. The same families are unloading coolers from the back of weathered pickup trucks. … Read more
